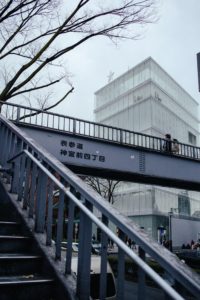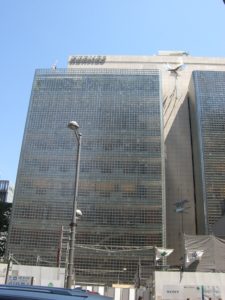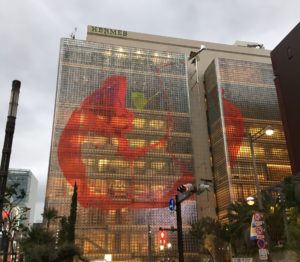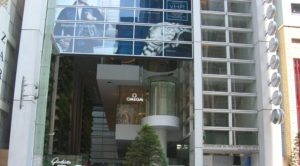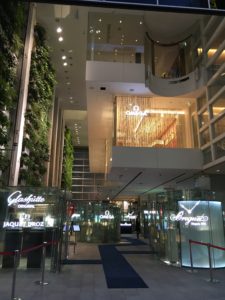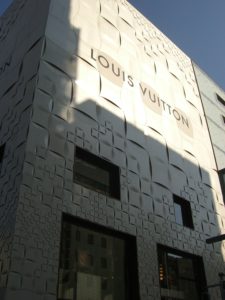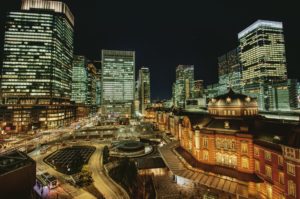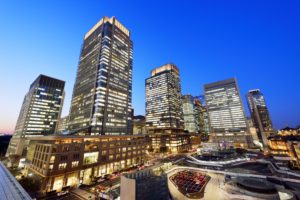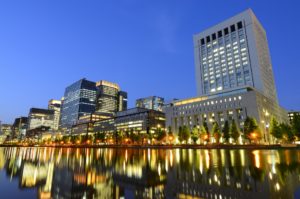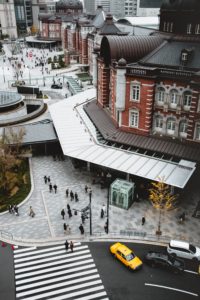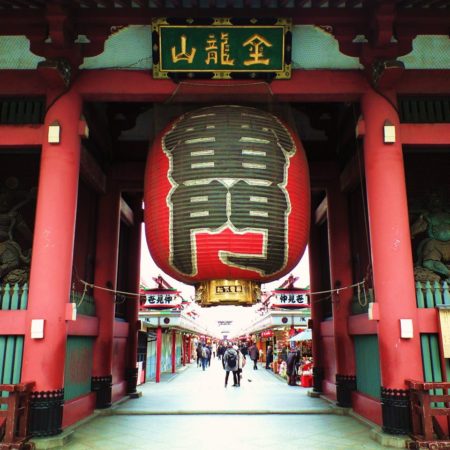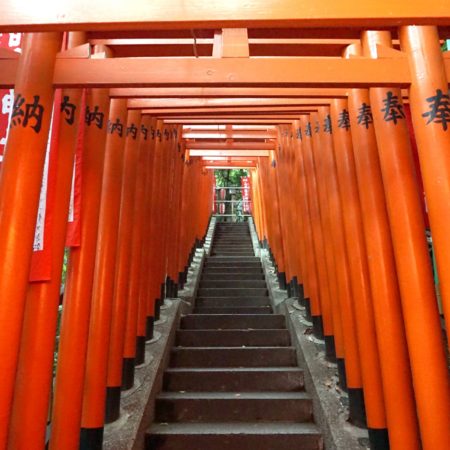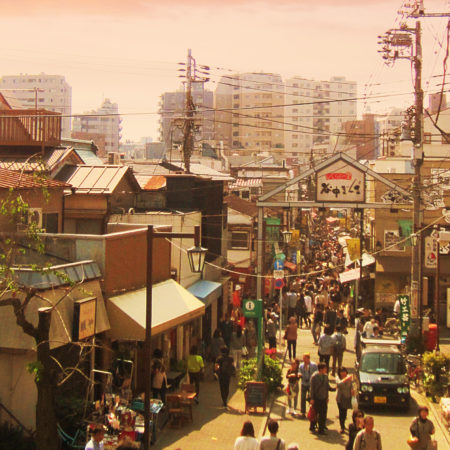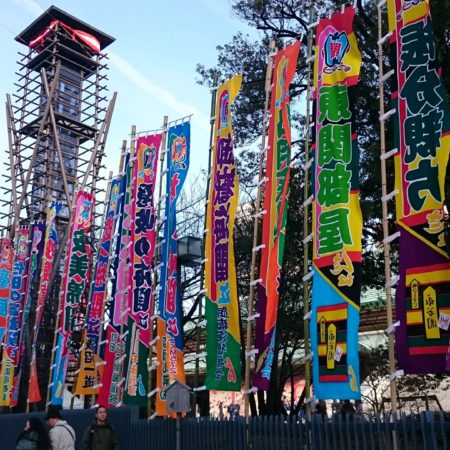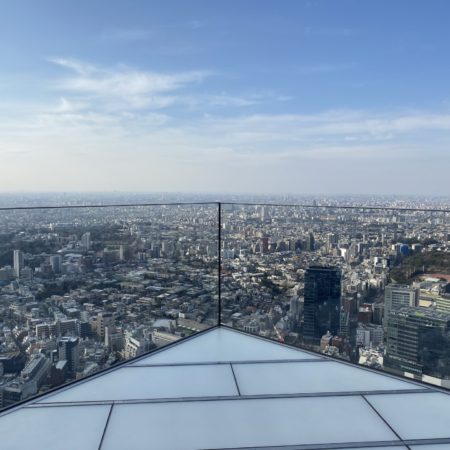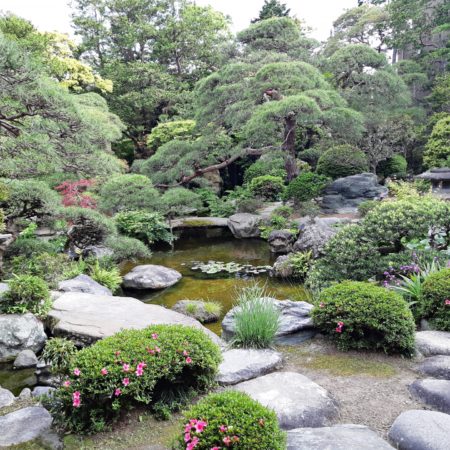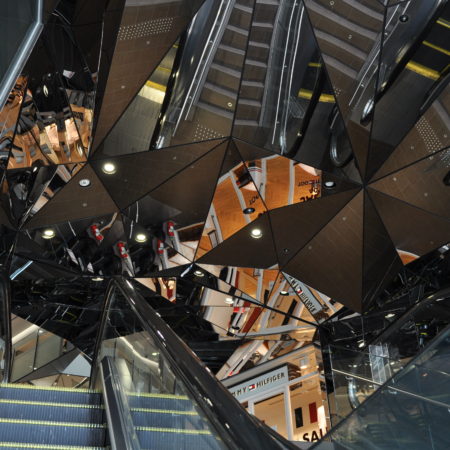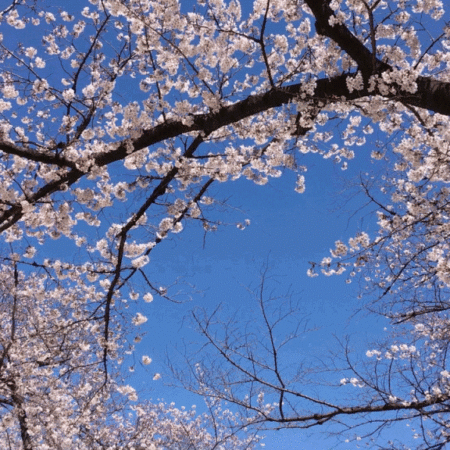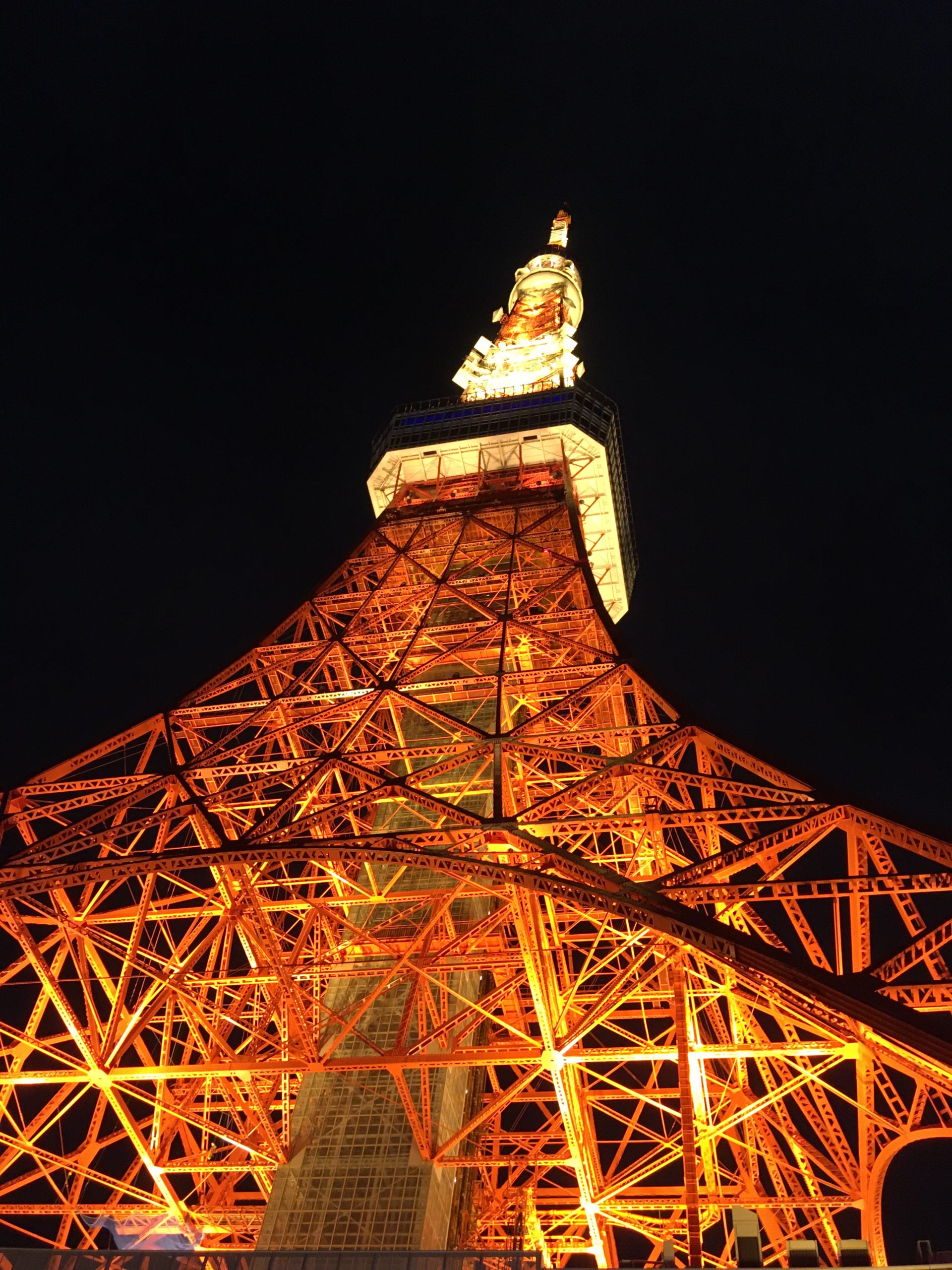Originally, "Omotesando" refers to the first approach to the Meiji Shrine, and is the main street that connects Aoyama Street and Meiji Jingu (JR Harajuku station square). The straight road, with a width of about 40 m and a length of about 1.1 km, is famous for over 160 beautiful zelkova trees lined up on both sides. Due to its appearance and many fashionable cafes and luxury brand boutiques, sometimes the street is called the "Champs Elysees in Tokyo."
The area, including Aoyama Street and Miyuki Street around Omotesando Street, is also called Omotesando. I want to introduce to you some of the unique buildings scattered in this broad sense of "Omotesando."
Tokyu Plaza Omotesando Harajuku
The types of shopping facilities often look similar because they are built for an economic interest that increases tenant fees. However, Tokyu Plaza Omotesando Harajuku has taken a different measure for making profits.
The main entrance is located on the 3rd floor, passing through the 1st and 2nd floors occupied by global brands. The forest is created on the rooftop, and Starbucks, which is usually a roadside store on the first floor, is invited to the roof.
The iconic and bold design also deconstructs the standard relationship between roads and buildings. It is a monumental project where space design challenged the principle of capital.
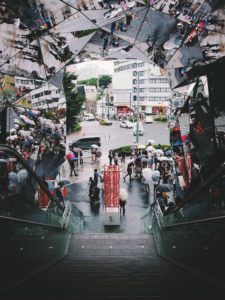
Omotesando Hills and Dojunkai
Dojunkan is an organization established to support the reconstruction of the Great Kanto Earthquake that occurred in 1923. The purpose was to supply housing with non-combustible reinforced concrete construction. The Dojunkan apartment is valuable in the history of housing and culture since this was the first reinforced concrete housing complex in Japan. The zelkova trees on Omotesando Street, except for the trees in front of the Dojunkai Apartment, were burned down due to the Tokyo air raid in 1945. The result proved the apartment worked quite well as a firewall.
Mori Building Group redeveloped the apartment as "Omotesando Hills" in 2006, designed by a Japanese architect giant, Ando Tadao. He faithfully reproduced the exterior of one building located eastern end as the Dojunkai Aoyama Apartment.
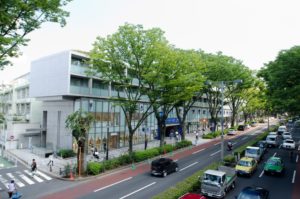
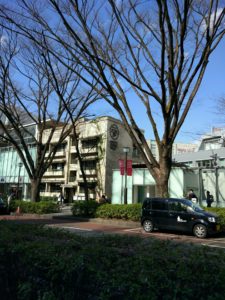
Dior Omotesando
Since architectures are enormous, they usually have to rely on hard and durable materials such as irons concretes to maintain its shape. Architects cannot ignore the influence of gravity. On the other hand, they have always longed for lightness like clothes. How can architects realize such ideas? SANAA, led by Kazuyo Sejima and Ryue Nishizawa, answered the questions by Dior Omotesando, which was built in 2003.
Mr. Sejima and Mr. Nishizawa focused on one element that never changed, Dior's drape. The expression of the Dior' dress constantly changes due to the flicker of the floating drape. SANAA expressed the softness of the drape by surrounding all four sides of the building with an acrylic screen. Acrylic has the same refractive index as glass but is lighter and softer than that. On the surface of the acrylic screen, the ceramic print is printed in stripes at an 8 mm pitch, making it white like lace and translucent.
More stylish architects are shown in the video below.
